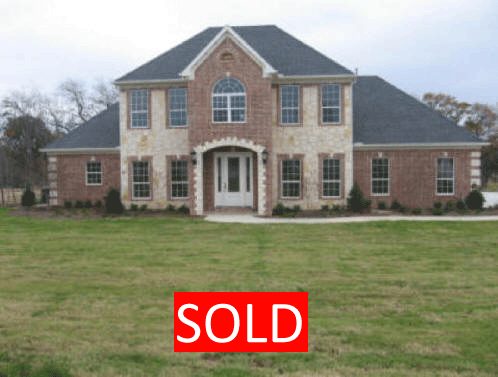Restricted
Golf Course
Community1 Acre
estate lots
Community
cart path to
Country Club
Lighted brick
headwall on
each home
No Homeowners association fee |
 |
City water &
Grayson
County Cable
All Masonry Construction
1 year family
membership to
the Denison
Country Club
Underground
utilities
Full sod &
sprinkler system |
|
This home is designed to maximize
the great views of the golf course. Full size rooms
include; formal Living & Dining room, oversized
secondary bedrooms with walk-in closets, an upstairs
game room with walk-in wet bar & a large upstairs
deck. This 3400 sq. ft. three bedroom 2.5 bath home
has two specialty gas fire places. The family room
uses a back vented box allowing a picture window to
be placed above it, and in the master suit the pass
through F/P is positioned to be enjoyed while
soaking in the 3 H/P Jacuzzi tub. This floor plan
utilizes a bridge design in the entry providing a
unique sitting room or study carrel overlooking the
entry.
The Energy package includes heat pumps with LP gas
back-up, all walls sealed with foam, vinyl windows
with low-E & 5/8” glazing, 9 tons of heat & air
controlled with 4 separate zones. Other standard
features include all granite counter tops, w/
stainless sinks and a stainless appliances package
including a double built in oven, sealed cook top
and a trash compactor. The wet bar offers a wine
refrigerator and wine rack. standard trim package
includes, extensive crown, built-in chests in the
master closet, wood window returns & custom built
ins. Entry stairs use Solid Oak stair treads w/mixed
Iron hand rail starting on the Oak nail down sand &
finish flooring in the entry, & dining room, floor
details include laced corners & a walnut inlay. One
acre estate lot with full sod, irrigation system and
professionally designed landscape included.
Original Design on 1 acre Golf Course estate lot
Click on photos below to enlarge |

