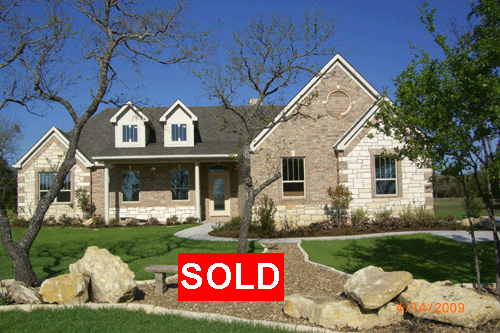Restricted
Golf Course
Community1 Acre
estate lots
Community
cart path to
Country Club
Lighted brick
headwall on
each home
No Homeowners association fee |
 |
City water &
Grayson
County Cable
All Masonry Construction
1 year family
membership to
the Denison
Country Club
Underground
utilities
Full sod &
sprinkler system |
|
This home was designed to maximize efficiency &
control utility costs, utilizing; a custom floor
plan, performance framing techniques, radiant
barrier technology, an ultra efficient heat pump,
and an abundance of insulation. The Flex room design
provides the ability for this home to offer; bedroom
#4, a study / home office or a Formal Dining room.
The openness of the floor plan provides a great room
feeling that is unmatched in a home of this size.
Full-sized secondary bedrooms with a split Master
help provide seclusion for the owners retreat, that
includes a octagonal sitting room. Covered front &
back porches allow you to enjoy your 1 acre home
site & the great views of the Golf Course. The
Energy package includes a super efficient electric
heat pump with a variable speed blower that provides
an impressive SEER rating of 16. Four tons of heat &
air controlled with 2 separate zones. All exterior
walls have been sealed with 1/2” radiant barrier
foam, Upgrade vinyl windows with low-E tint (&
double Low-e tint on West elevation) have been used.
Other standard features include a 50 year laminate
roof shingle (that qualifies for a reduction in
insurance premiums), all granite counter tops, w/
stainless
Energy Star appliances. The trim package includes,
extensive crown, a built-in master closet, wood
window returns & custom all wood cabinets. Located
outside the city, enjoy lower taxes, and investment
protection that is provided by this highly
restricted subdivision.
|

